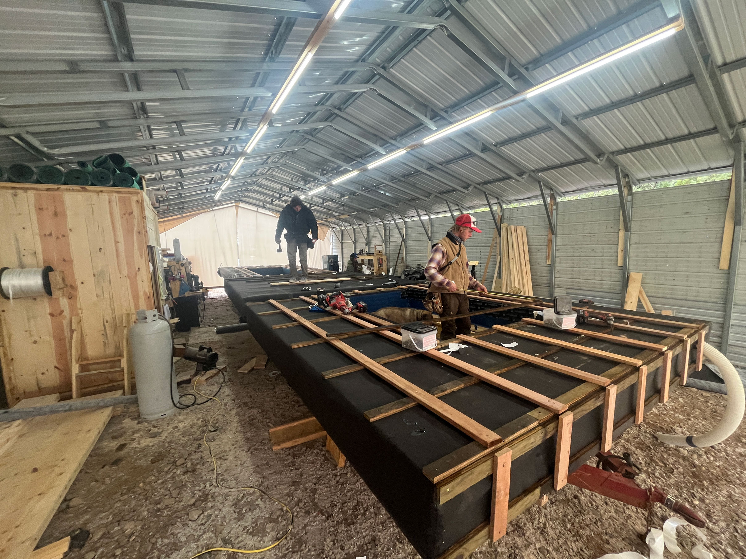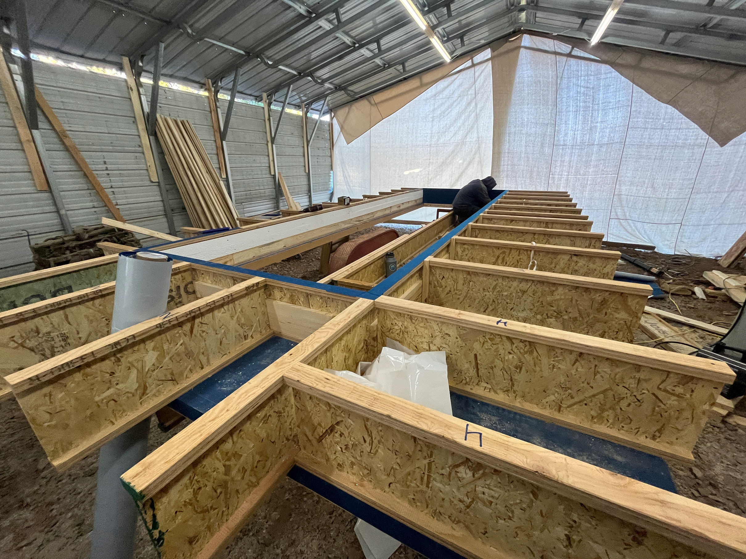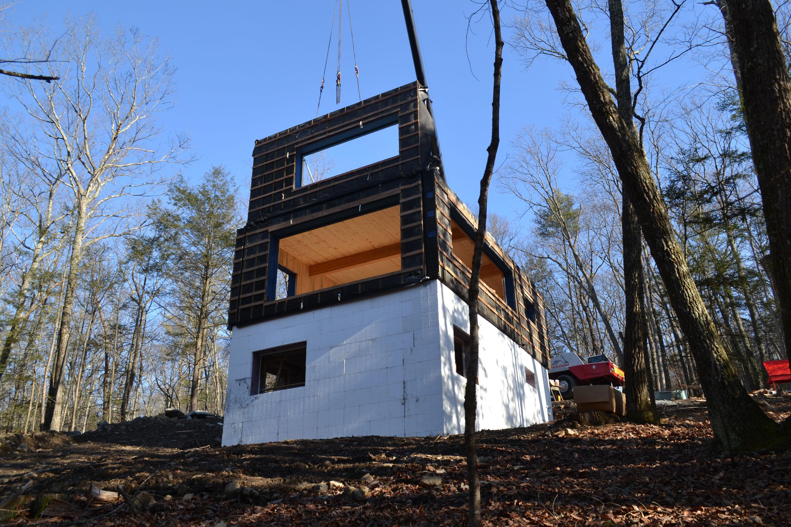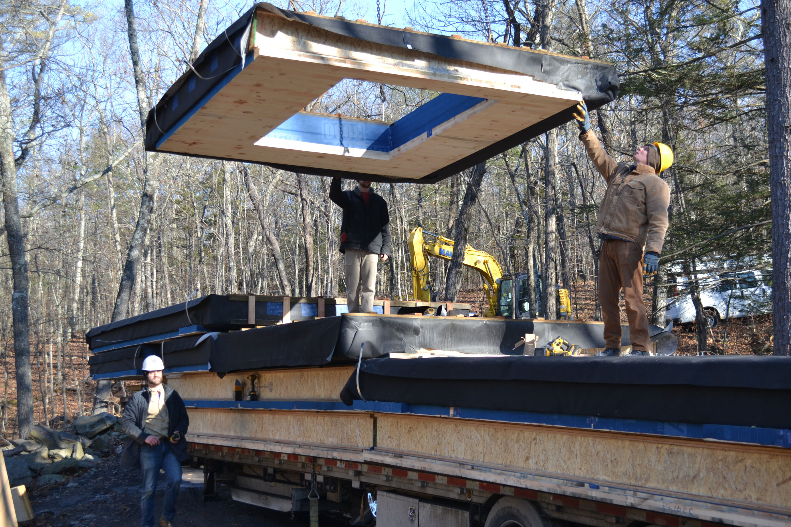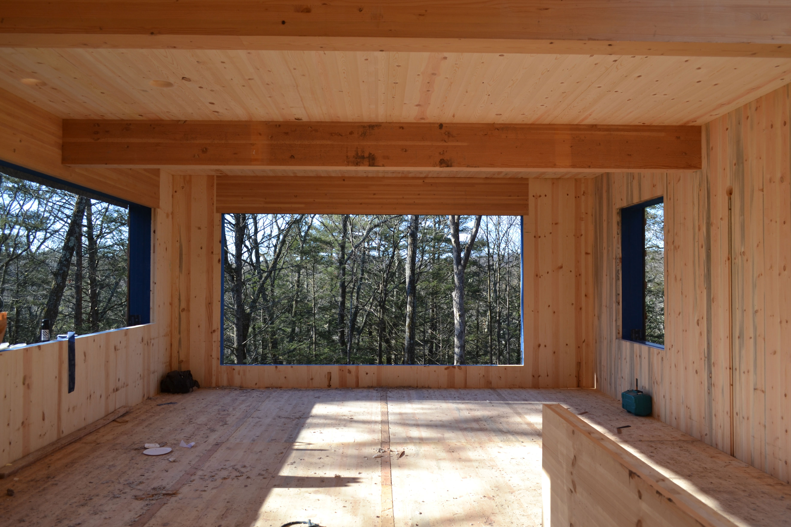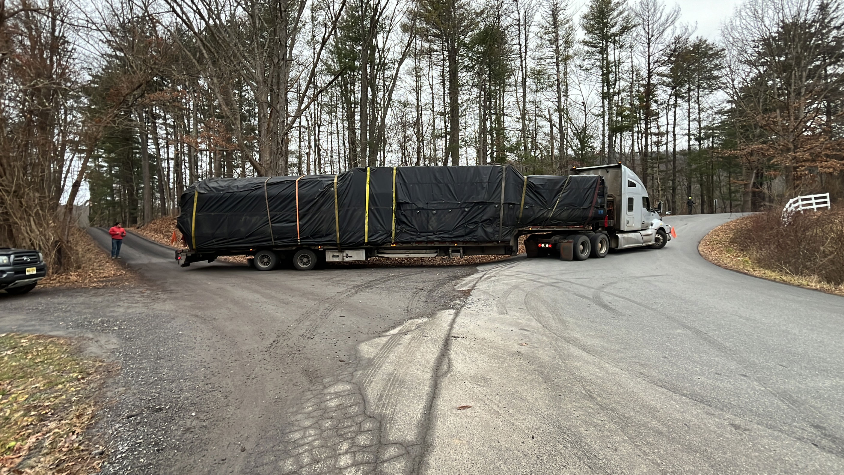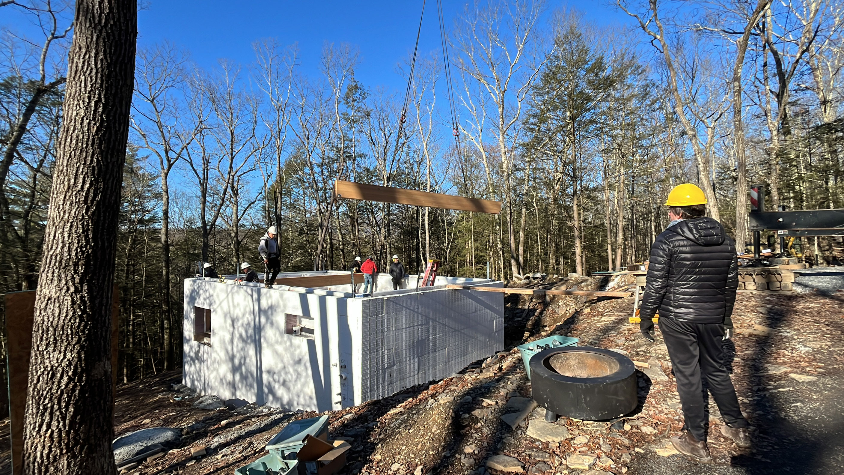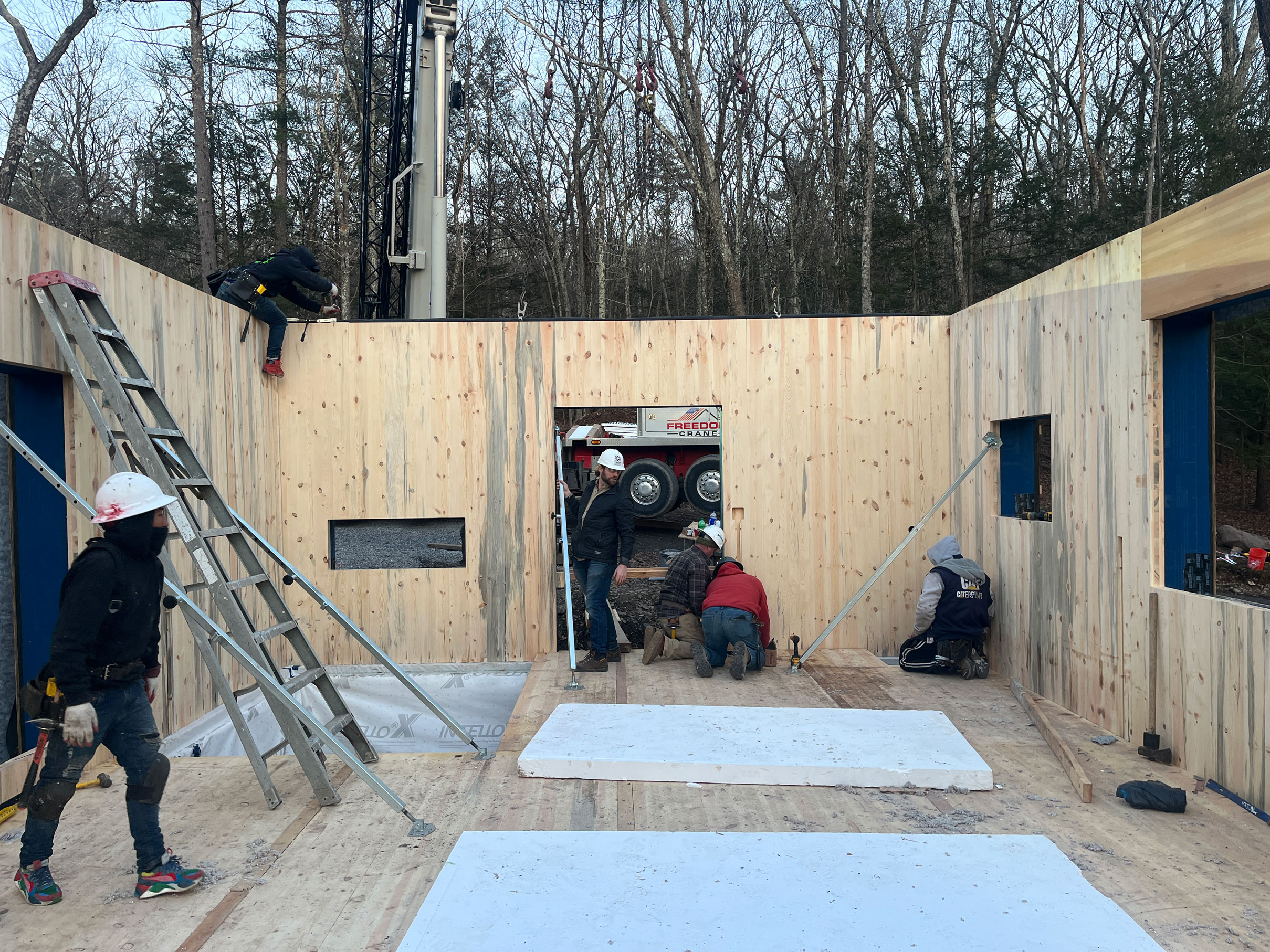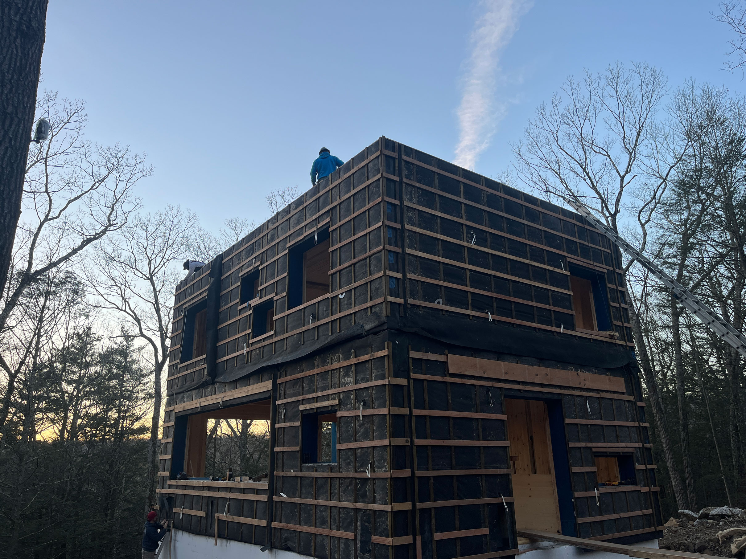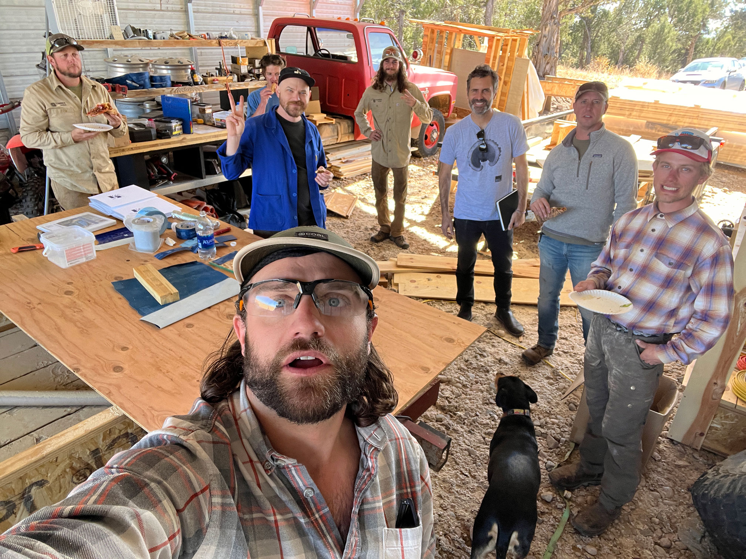In December 2023, a 53-foot truck loaded with just under 44,000 pounds of prefabricated, modular panels left Durango, Colorado. Its destination was New York’s Hudson Valley, where its cargo would be assembled to form the Hemlock House, the first single-family home to be built using the Timber Age Modular Building System (TAMBS).
The Founder
When Kyle Hanson arrived in Durango more than a decade ago, he noticed two related problems that have long affected many small and mid-size cities around the United States. First, there is a lack of affordable housing. The median sale price for a home in 2023 was $649,000. Second, there is a lack of good-paying jobs. As of 2023, the area median income for La Plata County (where Durango is located) was just over $100,000 for a family of four. Given the economics of the situation, even families with multiple middle-class incomes are struggling to establish roots in the city. Without roots, it is common for folks to lack a deep attachment to their neighborhood or to feel it worthwhile to invest time or resources into the community. It’s also more likely that they’ll leave at the slightest whiff of a greener pasture.
A lot of people may recognize that affordable housing and stable, good-paying jobs are crucial for the creation of strong communities, but Kyle Hanson also wanted to provide a solution—he wanted to make affordable housing and create 1,000 good-paying jobs. Paradoxically, he decided to look for this solution by focusing on yet another problem: the declining health of forest systems in southwestern Colorado. This strategy would lead him to found Timber Age Systems.

