
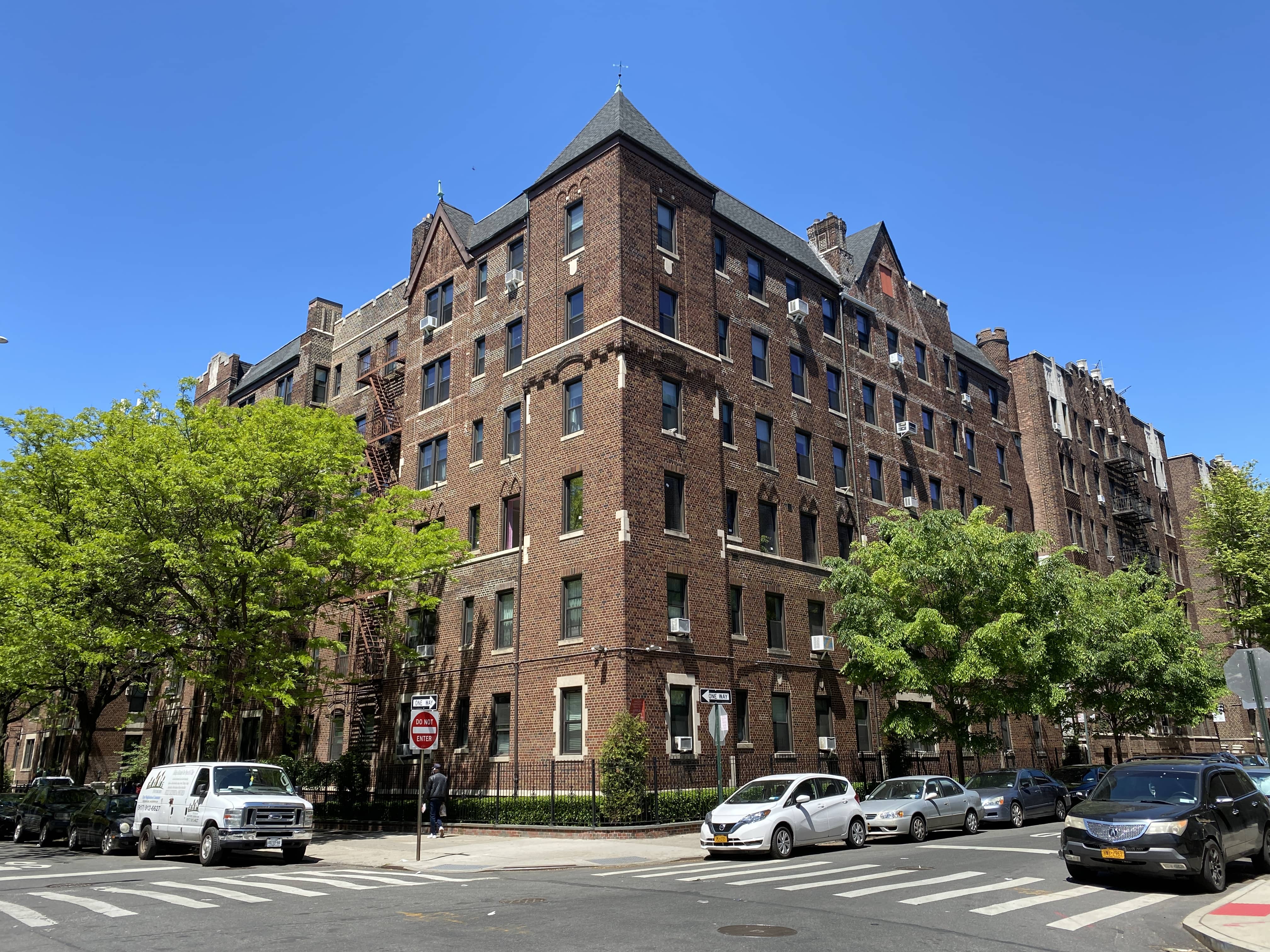

.jpg)

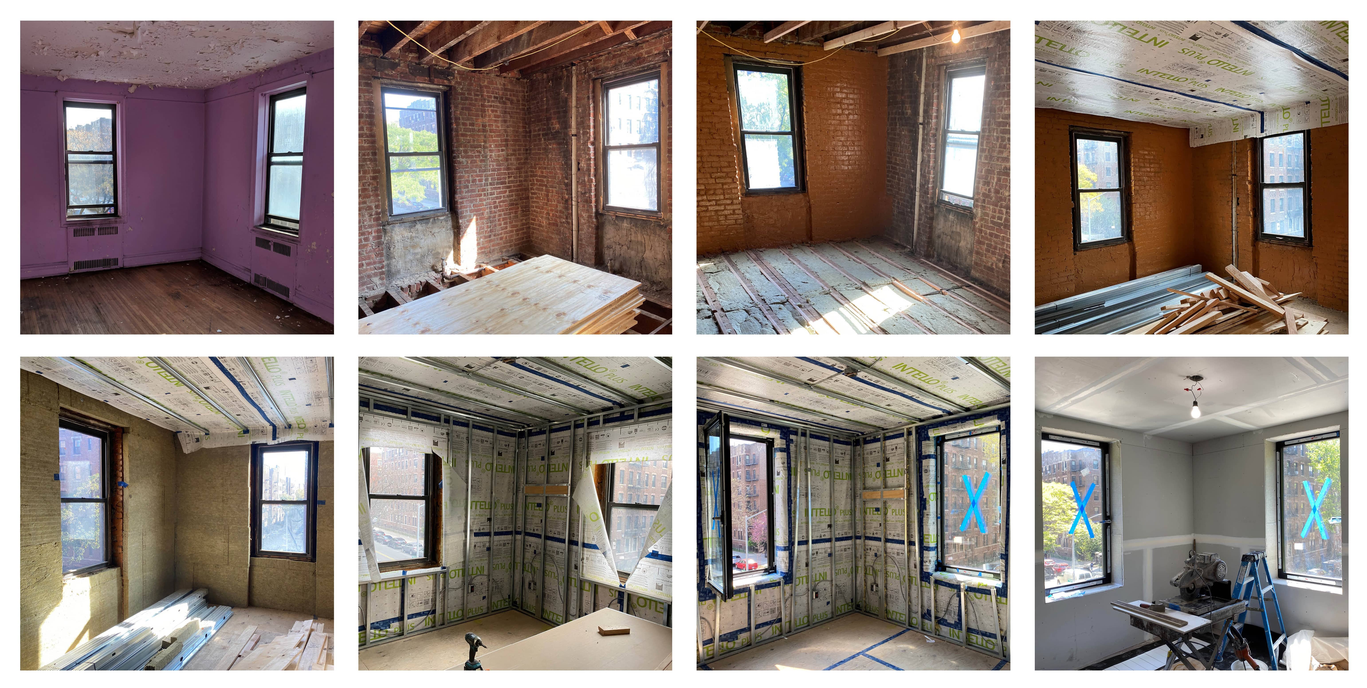

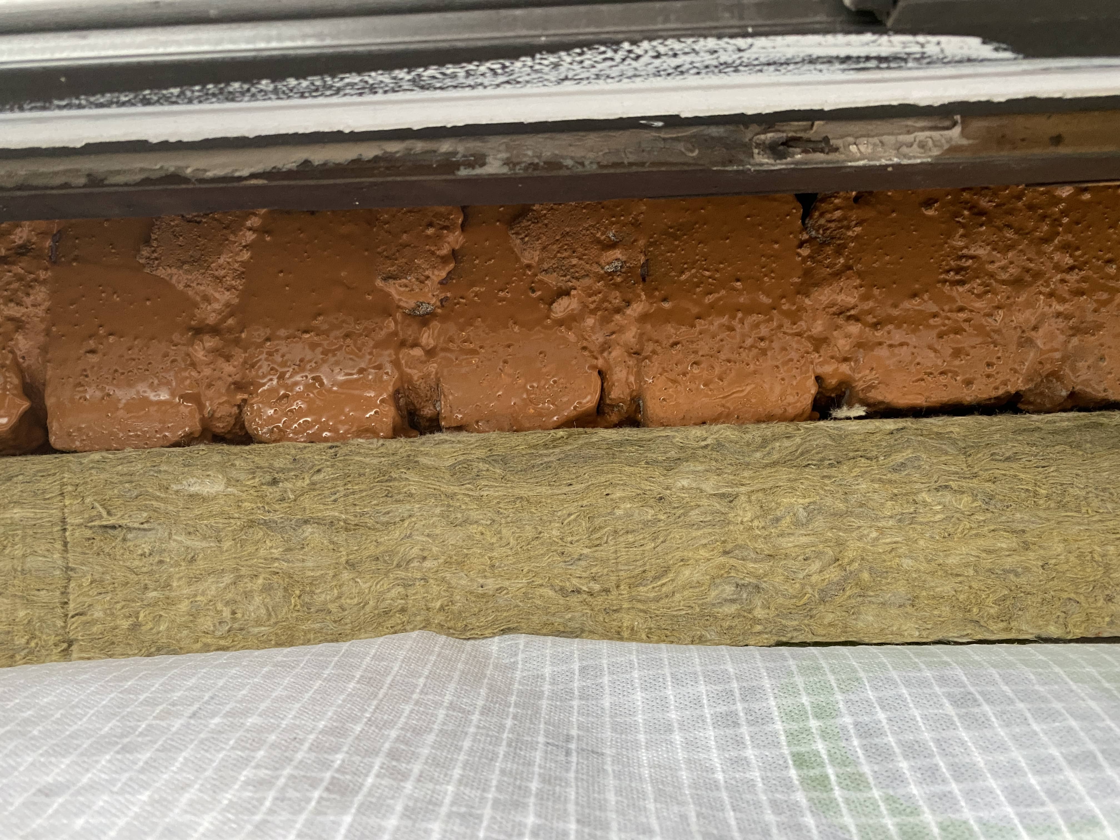

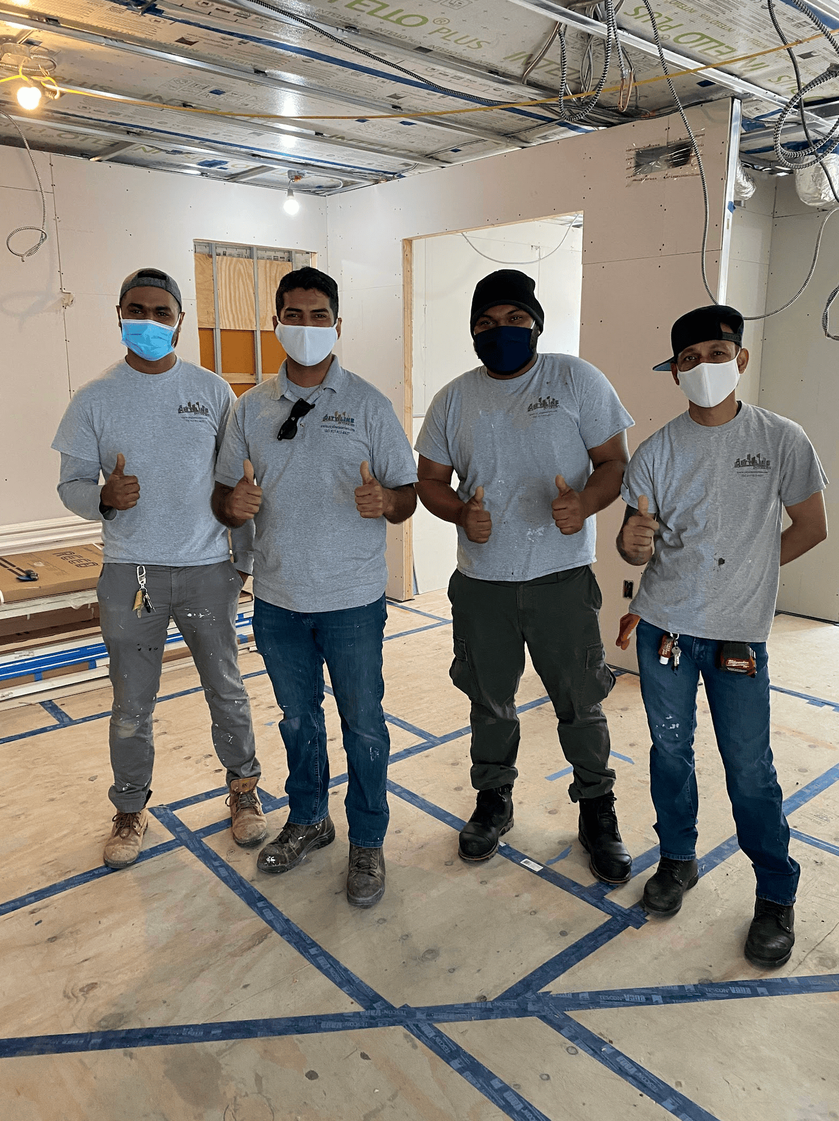

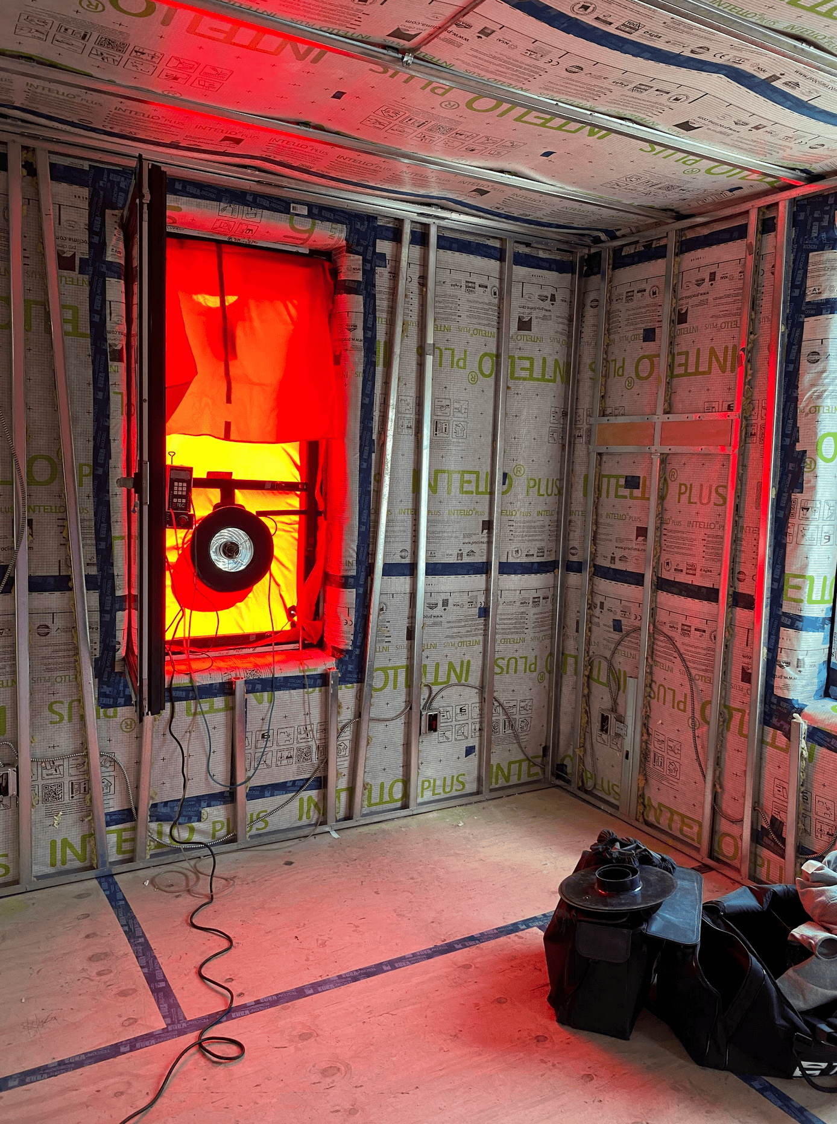

---Taylor-Mastrota.jpg)

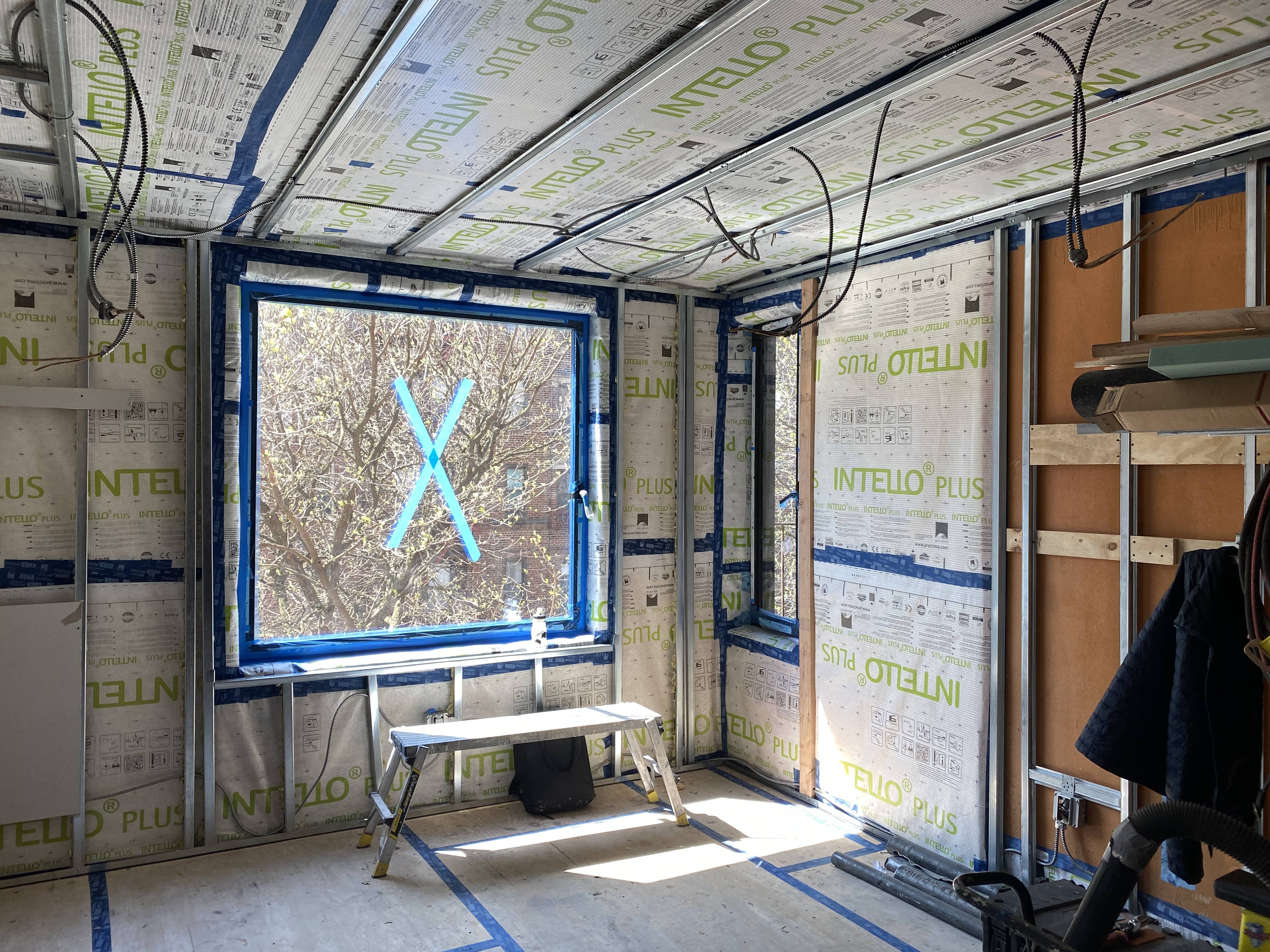

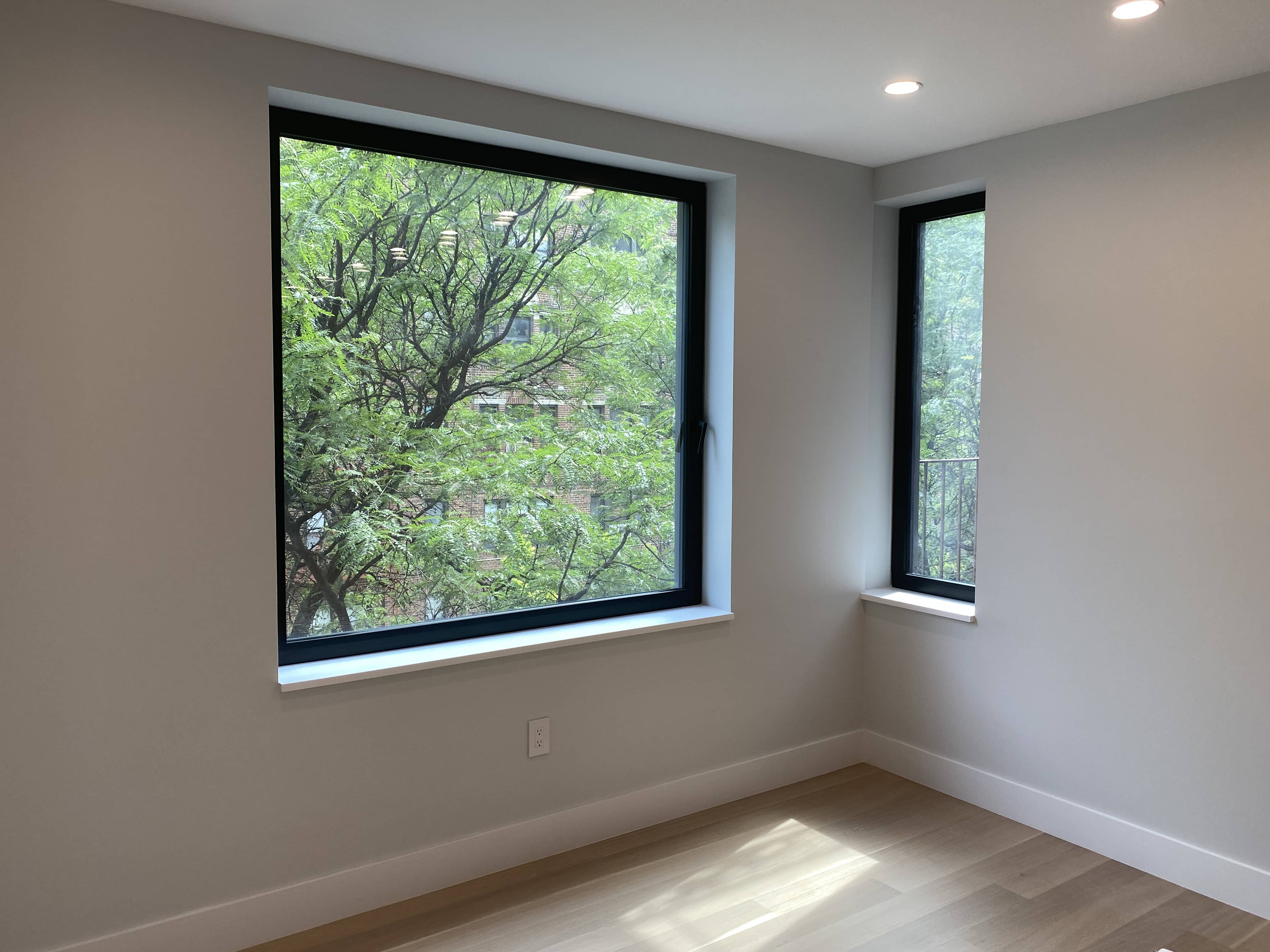

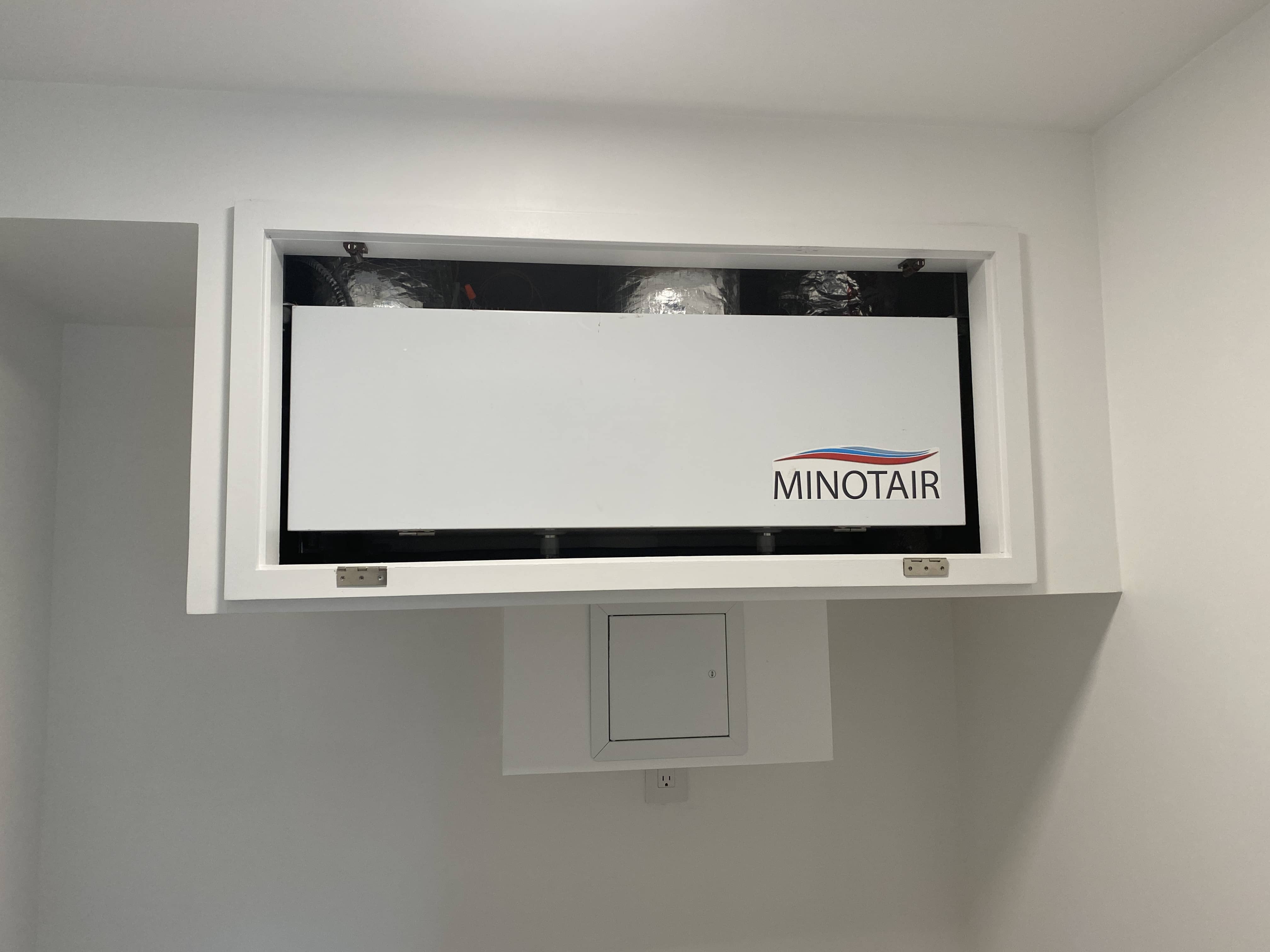
Metrics
|
Specific space heating demand |
1.34 kBtu/ft2/yr |
4.22 kWh/m2/yr |
|
Air tightness |
0.9 ACH50 |
This 83 unit, 6 story brick co-op building in Brooklyn was built in 1938. A corner apartment was renovated to Passive House standards to serve as a model for future renovations in the building. This repeatable approach can be used for occupied multifamily buildings when there is tenant or owner turnover. The apartment uses a unique HVAC system, which combines energy recovery ventilation with a self contained heat pump. Air sealing and triple glazed windows provide both energy efficiency and soundproofing. Continuous mineral wool insulation reduces heating and cooling loads significantly. The ventilation system with HEPA filtration provides a constant supply of fresh air resulting in a healthy environment.
Architect and Certified Passive House Consultant: Jane Sanders, hensonarchitect.com
Builder: Cityline Interiors, citylineinteriors.com
Mechanical Engineer: Zero Energy Design zeroenergy.com





