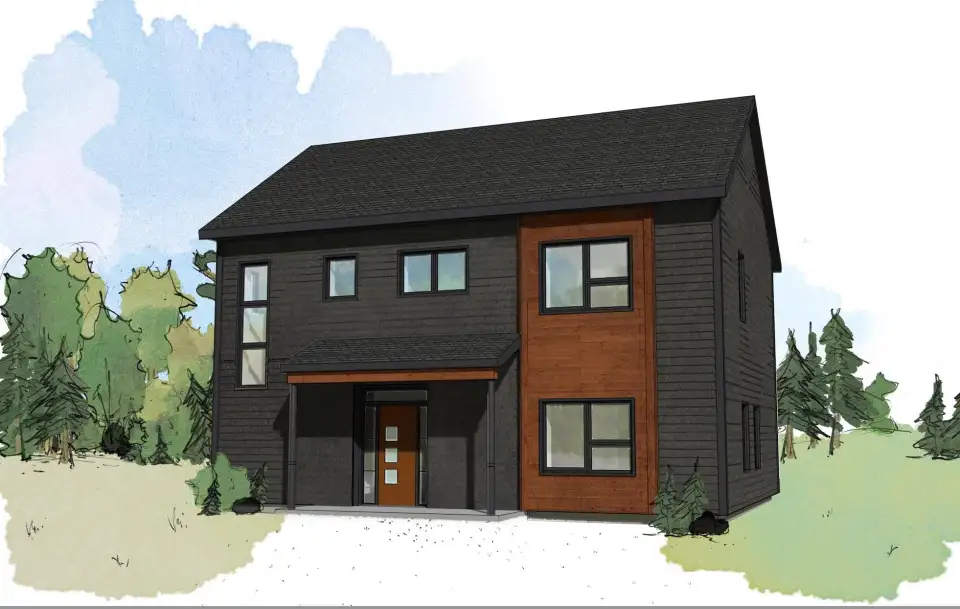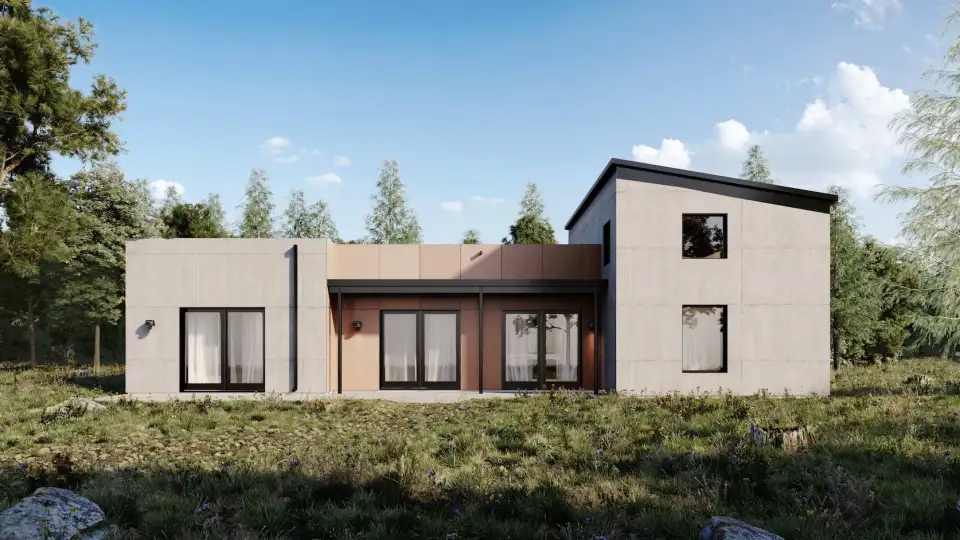
Passive House has long been attainable for the affluent and interested. In recent years, Passive House has increasingly become the target for new affordable housing developments, especially in certain states and provinces. Pennsylvania and Massachusetts, for example, have made affordable Passive House projects commonplace using policy and financial incentives. But, quite often middle-income home-buyers lose out, trapped in an availability gap.
Natalie Leonard, founder of Passive Design Solutions in Halifax, Nova Scotia, believes that Passive House is for everyone and is trying to traverse the availability gap in her community with a simple solution: stock plans. “It breaks our heart to have to turn away anyone who is interested in building a better home,” Leonard says.
In 5 years Passive Design Solutions has completed 70 Passive House stock plan projects. Its 44 plans are adaptable to all six Canadian climates zones with roof, foundation, and assembly options for each. Its current catalog can accommodate 20 orientations with plans for single or two-family residences ranging from 680 square feet to 3,200 square feet.
Typically in the United States and Canada costs for custom design run between 6 -10 percent of a construction budget. For a $500,000 home, custom plans would cost between $30,000-$50,000 at a bare minimum. Passive Design Solutions plans cost about $10,000 without custom work, though Leonard noted most clients opt to do at least some changes. The builder is also able to purchase the plans and rebuild the house, multiplying the Passive House impact.

Leonard navigates the building process through meticulously specific details and noted that most good contractors can build a Passive House if they are willing to learn a few things. Passive Design Studios also offers consultations with builders to answer any questions.
Architects in the United States, such as Olympia Washington-based architecture firm Artisans Group, are also trying to address the need for more middle-market Passive House options. Artisans Group plans to release stock plans for six accessory dwelling units (ADUs) and three houses in early 2022, utilizing the Phius prescriptive path tool to address climate zones across the United States. These plans will range from $1,000 for ADUs to between $10,000-$15,000 for house plans. Artisans Group is still navigating the building process but plans to work with local builders and provide some type of consultation throughout the construction process.
While Passive Design Solutions and Artisans Group have opted to work with local builders to achieve market-rate Passive Houses, B.PUBLIC Prefab has taken another route. Using prefabricated panels B.PUBLIC has launched a standardized envelope rated for climate zones 2-8. B.PUBLIC chose to standardize its components and assemblies to attain Passive House-level performance through prefabrication rather than relying on stock floor plans. Though they have a handful of what B.PUBLIC calls their “Fast, Smart, and Beautiful” designs, the company has expedited the design and build process while allowing for flexibility in unique finishes, window orientation, and site-specific design.
B.PUBLIC currently works with Collective Carpentry and Simple Life Homes to manufacture their standardized panels, and the company expects to bring on a third manufacturer in 2022. The assemblies are vapor-open, foam-free, thermal-bridge-free, carbon-negative, fully insulated, and pre-engineered as well as optimized for Passive House standards. The assemblies’ insulation values range from R-35 to R-53 for walls and R-60 to R-80 for roofs. Plans can be anywhere from 324 square feet to 2,200-ft2 two-story homes.

A basic B.PUBLIC plan is priced at about $10,000 for 1,200 square feet, with average construction costs of between $65 - $120 per square foot for the building envelope depending on the number of floors, foundation type, and other specifications. The standard kit-of-parts creates predictable pricing for consumers, and the quick turnaround time of prefabrication has its advantages too. Most home designs are produced in 3-6 months for complete plans and permitting with a 6-9 month lead time on panel orders and installation. In September 2021, B.PUBLIC delivered a prefab home to a Bonny Doon family that had lost their home one year before during wildfires, which raged in late summer and early fall of 2020.
The need for middle-market Passive House housing is clear. According to a Harvard study released in 2020, 62% of renters were middle-income earners in 2018. The study found that among many reasons for the high number of renters there has been a decrease in new home construction resulting in lower inventory for potential buyers. The demand for market-rate Passive House is continuing to increase, and Passive House stock plans are one tool architects are using to create more access to high-performance housing for the middle market.