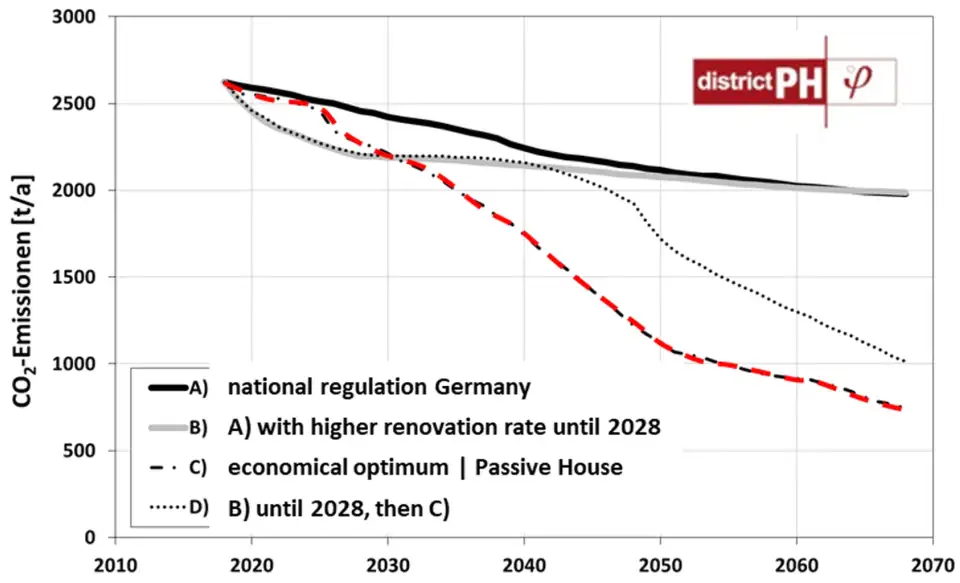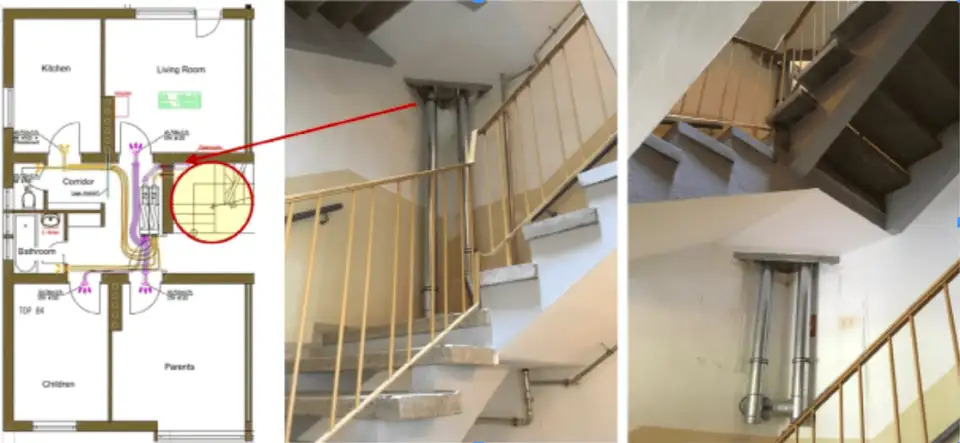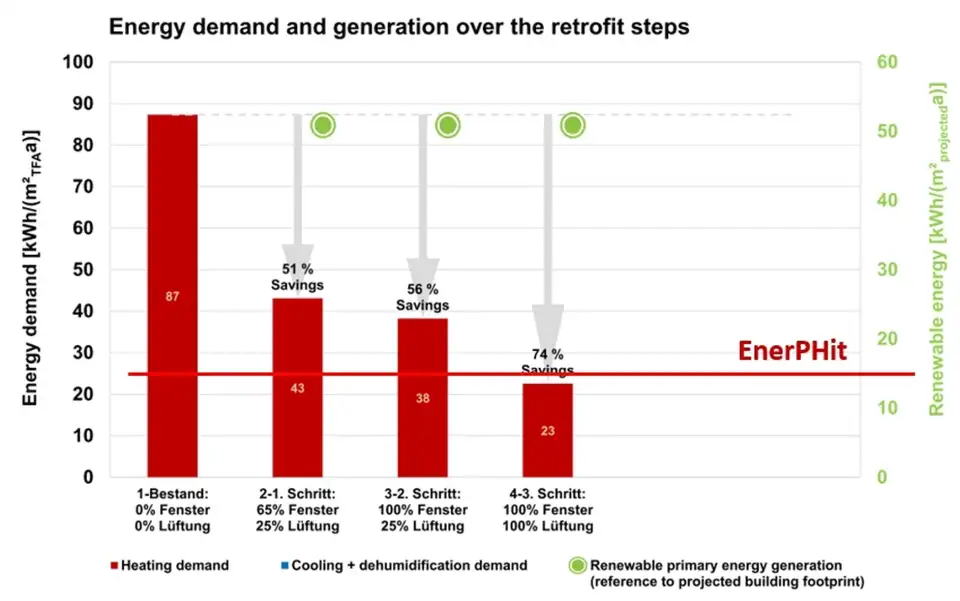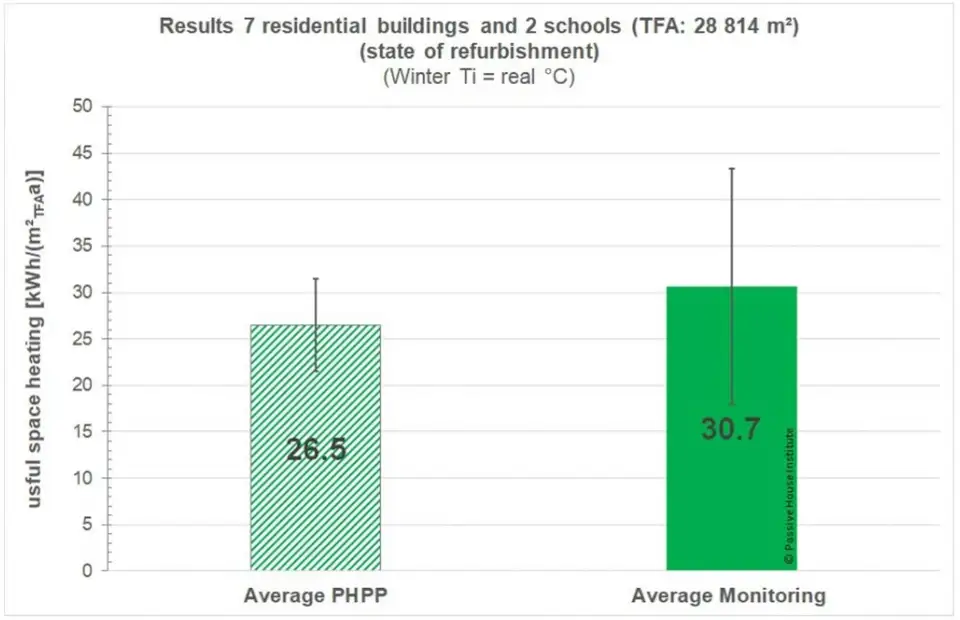
The Sinfonia project was initiated in 2014 to implement large-scale, integrated, and scalable energy solutions in mid-sized European cities over a six-year period. The heart of this initiative was the outstanding cooperation between two pioneering cities—Bolzano, Italy and Innsbruck, Austria—that worked together to achieve 40-50% primary energy savings and increase the share of renewables by 20%— a target the project accomplished in June 2020.
To reach these ambitious energy savings goals an integrated set of steps was used: the retrofitting of more than 100,000 square meters (1,070,000 square feet) of residences and schools, optimization of the electricity grid, and implementing sustainable solutions for district heating and cooling by increasing the share of renewable energy.
European cities have a crucial role to play in the transition towards a low-carbon economy, as about 80% of European Union (EU) citizens reside in urban areas. Buildings are responsible for about 35-40% of EU’s energy consumption and one-third of the carbon emissions. The vast majority of buildings are inefficient and over-consume energy; hence, they need to be retrofitted and prepared for a renewable-energy supply.

The main emphasis of this project was developing and deploying scalable solutions in the two pioneer cities. To achieve this, Sinfonia defined a limited set of district typologies and corresponding refurbishment models, enabling cities to easily assess their needs and efficiently define their long-term refurbishment strategies. The selected buildings from the districts are typical existing buildings, largely dating from the same decade, and reflecting the challenges in most European cities.
To further ensure their scalability and transferability, these models and typologies have been tested and validated with all stakeholders involved not only in Innsbruck and Bolzano but also in five other early adopter cities across Europe that were actively participating in Sinfonia: Pafos, Cyprus; Rosenheim, Germany; Seville, Spain; La Rochelle, France; and Borås, Sweden.
Among the many reasons for refurbishments, perhaps one of the most important is that many components—windows, exterior plaster, and so on—are at the end of their lifecycle. In addition, most older buildings do not meet newer accessibility and space requirements. From the design perspective, retrofits not only fulfill current and future requirements of climate protection—by reducing greenhouse gas emissions—but also give new life to buildings that don’t meet code. Quality is an important pillar of the process, because refurbishments built to just meet code do not contribute to climate protection. The goal of the Sinfonia project is to reduce energy consumption to the level where we can supply buildings entirely by renewable energy in the future.

Scientific studies from the Sinfonia project, using PHI’s districtPH tool to create energy balances for neighborhoods, clearly show that targeting Passive House or EnerPHit as a minimum standard for buildings can aid this sector in achieving global climate protection goals. While simultaneously increasing the quality of renovations and renovation rates achieves the most carbon emissions reductions over 50 years, a comprehensive deep energy refurbishment is a once-in-a-lifetime opportunity, so quality is the top priority. A poor-quality retrofit is a missed opportunity that, often for economic reasons, cannot be repaired in the coming decades. So, while higher renovation rates at a lower quality result in lower carbon emissions over the first 10 years, cumulative emissions over 50 years are higher, due to buildings being locked into a medium level of efficiency, than when the retrofits that are undertaken meet a higher quality standard (see Figure 1).
Step-by-Step to EnerPHits
An EnerPHit ideally can be accomplished in a single stage, but that may not always be practical for a variety of reasons, including lack of capital, building components wearing out at different times, and emergency repairs needed at a time that is not convenient for an entire renovation. In addition, there may be legal restrictions that impact the retrofit process in particular buildings, such as social housing—low-cost housing provided by the state or municipality for people with low incomes. All of the residential buildings in the Sinfonia project are social housing, making comprehensive refurbishments difficult and sometimes impossible. Anticipating these types of cases, PHI launched in 2015 a certification scheme for step-by-step retrofits that is based on the EnerPHit standard. It requires setting up an overall retrofit plan describing the series of steps that will be carried out, sometimes over many years. The plan clarifies, for example, the position of the airtightness layer and the insulation layer, as well as detailing the connections. The PHPP’s variant worksheet can be used to calculate the impact of each individual step.

The first step in such a retrofit is getting the overall plan pre-certified. This overarching plan is critical for ensuring that a stepwise retrofit lead successfully to an EnerPHit building in the end; without one, renovations could be made that interfere with achieving the ultimate goal, especially when the retrofit steps might take years to complete. As an example, the Sinfonia’s IN40 project’s EnerPHit Retrofit Plan (ERP) lays out the intermediate steps toward its ultimate goal (see Figure 2). The first step is 65% new windows and 25% new ventilation; the second step is 100% new windows; and the third step is to connect all the apartments to the ventilation system, achieving 100% EnerPHit status.
PHI created an online certification platform to facilitate the exchange and organization of documents, including the original plan and each step that is completed. Only after the final step has been implemented will an EnerPHit certificate be issued.
What follows are examples of the details that were addressed in the Sinfonia retrofits in Innsbruck.
Balconies
Thermal bridges are a primary challenge in the retrofit process, contributing to heat loss in existing buildings. Historically, balconies in multifamily buildings were mainly constructed as cantilevered concrete slabs or consoles without any thermal break to the building envelope. To avoid these heat losses after the renovation, there are two solutions: wrap the balcony slab in thermal insulation, or tear off the existing balconies and build new thermal-bridge-free balconies. Closing the open balconies with a glazing façade in front is a third option that would be energetically optimal, but this approach does not typically conform to building codes and many of the tenants enjoy their open balconies.
The first solution—wrapping the balcony slab in thermal insulation—is usually not feasible, typically due to a lack of space in the floor plan. Additionally, exterior wall insulation can eat into the already small balcony area. In most of the Sinfonia projects, the second solution—rebuilding new thermal-bridge-free balconies—was implemented most often. For example, in project no. IN40 from NHT, the existing balcony was completely deconstructed and a “nearly free-standing” construction was implemented that had only a few connections to the thermal envelope. As new foundations were built to handle the balconies’ loads, the free-standing construction only had to be anchored back at certain points. This solution is certainly more complex and expensive to implement, but it has allowed offering the residents at least the same or even more balcony area as before without any heat loss in the energy balance—a real benefit for all.
Ventilation
From personal experience, I’ve found that new ventilation represents the biggest challenge of a renovation in inhabited spaces. Ventilation construction work takes the longest and is the most invasive, releasing dust and debris into the apartments.

Property developers in Innsbruck tried to minimize the installation effort and construction work by using empty apartments to optimize the construction time and minimize pollution. The tradespeople were able to try out different methods, implement work, and coordinate their processes, figuring out the most efficient methods for the rest of the building. They eventually reduced the work time required from 3 to 4 weeks to only 5 working days per unit.
In another project, no. IN22/23 (NHT), supply air and extract air ducts were distributed on the outside of the exterior walls, completely buried within a layer of new insulation, which eliminated any thermal bridge effects. This external construction proved to be a space-saving solution while also reducing the intervention in the apartments to a minimum, resulting in a much higher acceptance by the residents.

Monitoring results
Calculations of the expected space heating savings from the Sinfonia refurbishments of nine residential buildings and two schools in Innsbruck were projected to be around 84% after all of the retrofit steps were completed. As these calculations are intended to simulate the real condition of the buildings, feedback from actual measurements is critical for improving our ongoing calculations and projections. For the Sinfonia project, my colleague Søren Peper compared the PHPP calculations with the measurement results. Peper’s comparison of the projected and actual metrics for seven of the residential buildings and the two schools revealed a fairly close match with an average actual annual heating energy demand for nine buildings* of 30.7 kWh/m2 versus a projected average of 26.5 kWh/m2 (see Figure 3). These results show again how reliable the PHPP is. Considering the boundary conditions, the deviation is almost insignificant.
So, why do the buildings perform so well? In a word, certification. PHI’s certification process has a built-in level of quality assurance, because PHI certificates are only issued if all the performance criteria have been met. The client can be certain that the expected energy standard will actually be achieved. During the Sinfonia project in Innsbruck two EnerPHit certificates and 15 pre-certificates were issued. Quality assurance is the key to success!
—Laszlo Lepp is a researcher for the Passive House Institute in Innsbruck, Austria.